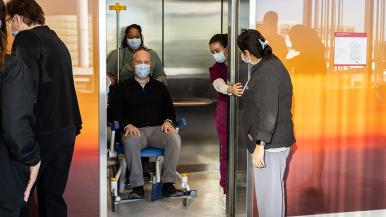RUSH University Medical Center has long been on the frontline of institutions promoting disability rights, and this commitment to diversity and inclusion continues in the Joan and Paul Rubschlager Building, which includes many features that go above and beyond the minimum requirements of the Americans With Disabilities Act.
"We believe that the Rubschlager Building provides features and amenities that raise the bar for disability access in a health care facility and hope it makes for a welcoming, comfortable and inclusive environment for everyone who comes here," says Kevin Irvine, co-chair of the RUSH ADA Task Force.
The building includes the following features:
- All-gender restrooms: The first all-gender, multistall restrooms on campus will be located on the first and fourth floors. These full-stall restrooms are designed to be efficient and equitable, allowing accommodations for people with disabilities and granting safe spaces for transgender and gender nonconforming patients, visitors and staff.
- Adult changing table: An adult changing table will be available in a private, first-floor restroom, offering privacy and comfort for patients, visitors and caregivers.
- Wheelchair storage: Wheelchair storage nooks will be available on each floor of the building, allowing patients easy access to chairs as they are needed.
- Seating options: The building's south concourse will serve as a waiting area for many clinical practices. In this space, there is a variety of seating options and tables, equipped with charging stations and flexible chair options for patients of all ages and physical abilities. Each floor of the building is 46,000 square feet — about the length of a professional football field. The space was designed with patients in mind and features many seating options throughout each floor for patients and visitors to use as needed.
The building is scheduled to open for patients in February 2023.




